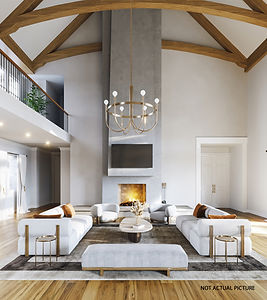
At Reynolds Lake Oconee

1201 Mill Creek
Luxury Living, Golfside Serenity

The Property
Welcome to Golfside Luxury Living
Nestled along the picturesque fairways of hole 6 at "The Creek Club," this exceptional property epitomizes the epitome of luxury living within the esteemed Reynolds Lake Oconee community. Designed by acclaimed architect Jim Engh, Golf Digest's inaugural "Architect of the Year," The Creek Club seamlessly blends natural beauty with unparalleled craftsmanship.
Property Highlights:
-
Spectacular Golf Views: Enjoy breathtaking tee-to-green vistas of the meticulously manicured fairway right from your own backyard.
-
Seamless Indoor-Outdoor Entertaining: With an intelligently designed layout, this home boasts a rare distribution where the pool and patio areas seamlessly integrate with the living spaces, perfect for hosting gatherings or enjoying tranquil moments in the open air.
-
Luxurious Amenities: Featuring a chef's kitchen equipped with top-of-the-line Viking appliances, a butler's pantry with a full-size wine cooler, and carefully curated finishes by CMA Architects, every detail exudes opulence and sophistication.
-
Smart Home Features: Experience modern convenience with integrated smart home features and strategically placed speakers throughout the residence.
-
Relaxation Redefined: Retreat to the exquisite infinity-edge pool, offering uninterrupted views of the expansive fairway, or cozy up by one of the home's two indoor fireplaces or outdoor fireplace and TV area.
-
Elegant Master Suite: The main level boasts a sumptuous master suite with a spa-like bathroom featuring a his-and-hers curbless shower area and a luxurious soaking tub, providing the ultimate sanctuary.
-
Premier Location: Situated in the heart of Reynolds Lake Oconee, this property offers proximity to premium amenities including the Lake Club, Ritz Carlton, and access to the vibrant lifestyle of this exclusive community.
-
Specifications: 6,929 SF of Heated Area, with a total of 8,764 SF of Construction. 6 bedrooms and 6 and a half bathrooms, two bedrooms on main level and 4 bedrooms on second floor. Large finished bonus room over three car garage.
Experience the Pinnacle of Golf Course Living
Discover a rare gem that seamlessly blends the thrill of the game with the serenity of lakeside living. Don't miss the opportunity to make this exquisite property your own. Seller makes Club Membership available.
View from Pool










